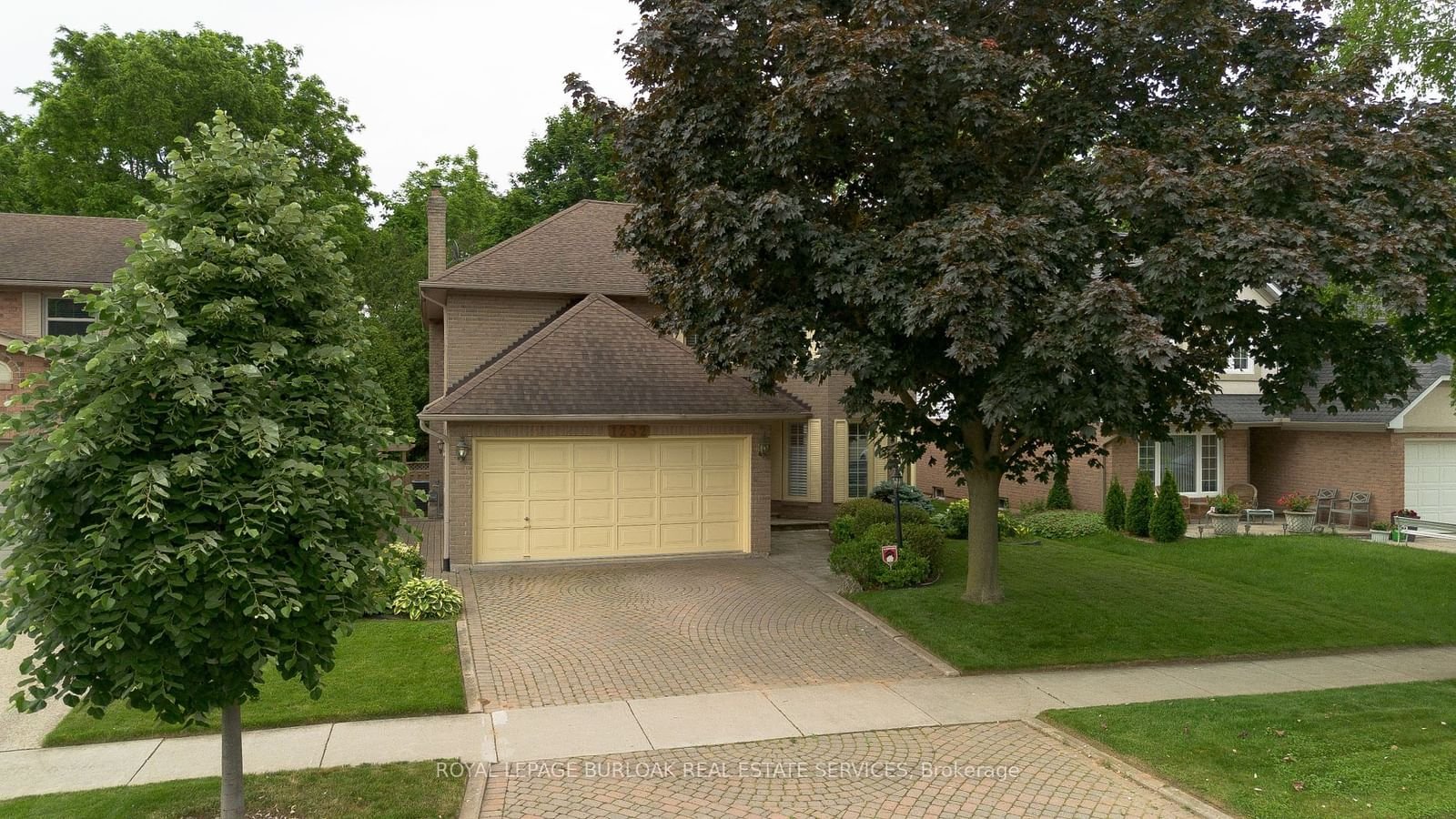$1,399,000
$*,***,***
4-Bed
3-Bath
Listed on 6/24/24
Listed by ROYAL LEPAGE BURLOAK REAL ESTATE SERVICES
Meticulous home, within walking distance to parks, Mall & access to transit, dining, schools, grocery, hwy & essential amenities. Boasting interlock driveway & flagstone walkway, landscaping & mature trees. Boasting 2,551SF, stunning hardwood floors, polished travertine, California shutters & crown moulding throughout main level. Enjoy a traditional layout w combined living/dining rm & main floor laundry. The family rm w gas FP & wainscoting, opens to eat-in kitchen. The lovely kitchen incl marble backsplash, granite, undermount lights, high-end SS appliances, double sink, pot lights, porcelain tile, & soft-close drawers. Fully fenced backyard q mature trees & deck. Upstairs, find hardwood floors, generous primary suite w walk-in closet & luxurious 4PC ensuite w soaker tub & shower. 3 additional bedrooms & 3PC main bath w lg shower. Unfinished LL w potential to expand & personalize incl roughed-in kitchen.
clothes dryer (24), exterior paint (23), backyard gate (23)
To view this property's sale price history please sign in or register
| List Date | List Price | Last Status | Sold Date | Sold Price | Days on Market |
|---|---|---|---|---|---|
| XXX | XXX | XXX | XXX | XXX | XXX |
W8474524
Detached, 2-Storey
13+1
4
3
2
Attached
4
31-50
Central Air
Full, Unfinished
Y
Brick
Forced Air
Y
$6,353.20 (2024)
< .50 Acres
120.90x50.00 (Feet)
